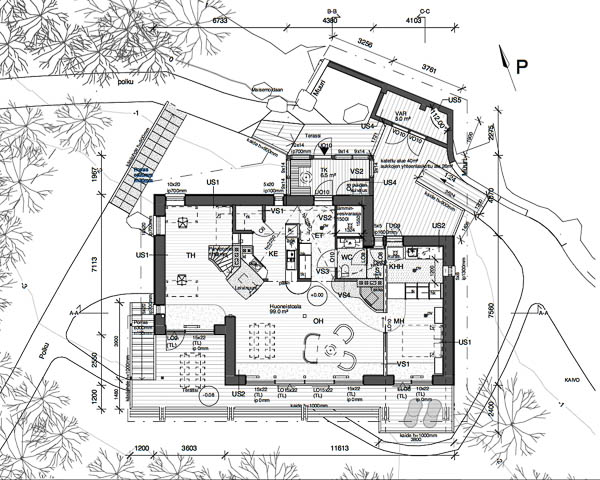english below
Rakennuslupahakemus alkaa olla varttia vailla valmis, joten julkaistaan yleisön pyynnöstä kuvia talosuunnitelmasta. Toiveissa on aloittaa rakentamista keväällä, jos kaikki menee hyvin. Talo on puurunkoinen ja se rakennetaan ensin vesikattoon asti valmiiksi. Vasta sen jälkeen tehdään olkipaalisaviseinät katon suojassa; muuten sääriski olisi liian suuri. Nyt voitte siis varailla ensi kesälle aikaa olkipaalisavitalon rakentamistalkoille ja kursseille. Näillä näkymin järjestetään myös tulisijojen muurauskurssi Tulisydämen Heikki Hyytiäisen ja Iiro Sahramaan johdolla. Kurssien ajankohdat varmistuvat toivottavasti kevään kuluessa.
Jaakolla oli toiseen projektiin liittyen käytössään pisteskanneri, jolla hän skannasi rakennuspaikan ja sen ympäristön ja sijoitteli rakennukset todelliseen ympäristöönsä. Kuvassa ovat mukana sellaisetkin puut, jotka todellisuudessa tullaan kaatamaan. Esimerkiksi talon edustaa on pakko avata enemmän, jotta aurinkopaneelit saavat esteettömästi valoa. Talon suunnittelun tausta-ajatuksia on kerrottu aikaisemmissa postauksissa ”Luomurakentaminen” teeman alla. Jossakin vaiheessa Jaakko tulee kertomaan tarkemmin talon suunnittelusta.
We are about ready to leave in our application for the building permit. We are hoping to start building in the spring. The house will be a timber-frame straw bale clay house so the timber-frame will be built first all the way to finalising the roof. Only then can we start building the straw bale clay walls under the protection of the roof – otherwise the weather risk would be too big. So now you can make room in your next summer’s calendar for some workshops and courses on straw bale lay building. There should also be a workshop on constructing masonry heater fireplaces led by Heikki Hyytiäinen and Iiro Sahramaa from Tulisydän. Follow our blog for information on when the courses and workshops will be arranged.
Jaakko, who has designed the house, could use a 3D scanning device because of an other project he was involved in. He scanned our building site and placed our house in the resulting picture. The pictures include even trees that will be felled, f.ex. those in front of the house that would shade the solar panels. Our ideas about deigning the house have been presented in earlier postings. Later Jaakko will write more about the designing process as a part of his diploma work for Department of Architecture at the University of Oulu

Talo alhaalta pellolta päin. Talon isot olohuoneen ikkunat ja terassi avautuvat lähes etelään. Poikkeama etelästä länteen on noin 20 astetta, jotta taloa saataisiin paremmin asettumaan rinteen korkeuskäyrien mukaisesti. Oikealla näkyy erillinen saunarakennus ja sen taustalla autokatos-puuliiteri. Ajotie talolle tulee oikealta. Etelän puoleisella katolla on aurinkopaneelit (12 x250W), 8 m2 aurinkokeräimet (lämmin vesi) ja kaksi kattoikkunaa. Talo seisoo pilareilla ja alapohja on tuulettuva, vain tulisijojen alle tulee harkkoperustukset ja kuivakäymälää varten varastotila. ——— The house viewed from below from the field (south). The big living room windows open to the terace and the south. The facing is 20 degrees south-west so it is a compromise of facing south and sitting on the contour line. On the right the sauna and behind sauna the car shelter and firewood storage. Access by car is from the right. The roof has 12 x 250W solar panels and 8 m2 solar thermal collectors and two roof windows. The house is on pillars with breathing floor structure – only below the fireplaces – which weigh several tons – will there be a concrete block foundation including a room for the tank of the dry toilet.

Näkymä lännestä. Tällä puolella on työhuone eli kotitoimisto. Seinät on lautaverhoiltu. Verhouksella suojataan savirappaus sadevedeltä. ————- View from the west. On this side of the house is our home office. The walls are trimmed with wood as clay would not withstand rain.

Näkymä pohjoisesta ylärinteen puolelta. Pohjoispuolelle tulee viherkatto, joka ulottuu verannan ja kylmävaraston yli liittyen ylärinteeseen. —————— View from the north, above. The north roof will be grass covered going over the porch and cold store connecting with the hill.

Näkymä idästä, josta on kulku autolla talolle. Alapuolella sauna. ——————– View from the east. Access by car will be from this direction. On the left the sauna.

Pohjapiirrustus. Koska päälämmitysmuotona on kaksi tulisijaa, on pohjasuunnitelman oltava melko avoin – lämpö leviää tiloihin lähinnä säteilemällä. Keittiön yhteydessä leivinuuni-puuliesi yhdistelmä, joka lämmittää työhuonetta, olohuonetta ja keittiötä. Olohuoneen oikeassa nurkassa on toinen tulisija, joka lämmittää olohuonetta, makuuhuonetta ja kosteita tiloja. Siinä on myös kuumavesikierto lämminvesisäiliöön. Keittiön yhteydessä on viileäksi tuulettuva kylmäkomero. WC ei ole WC vaan kuivakäymälä. Leivinuunin yli on portaat parvelle, jossa on majoitustilaa ja tekninen tila sähköjärjestelmän akuille. Talo on suunniteltu kahdelle kotitoimistoineen, joten makuuhuoneita on vain yksi, mutta isommankin porukan väliaikaiseen majoittamiseen on parvella tilaa, ja olohuoneessa ja työhuoneessa voidaan pitää vuodesohvaa. —————————— The layout of the house. There are 2 fireplaces: the bigger one with baking oven and stove on the left between the living room and the home office room will keep those and the kitchen warm. The other masonry fireplace on the right side of the living room will keep also the bed room, toilet, shower and utility room warm. This fireplace includes a hot water circulator to the hot water tank. The heated water from the fireplace is first piped to a hot-water tank, from where it can then be utilized for household heating and as a heat source for the domestic hot water. Besides the kitchen is a cool room for food that is kept naturally cool with ventilation. The WC is not a WC – it is a composting dry toilet. The composting tank is in the basement. The stairs going to the loft are integrated with the bigger fireplace. The loft includes space for guests to be overnight as well as the technical room for the batteries. The house is designed with 2 persons with home office so there is only one bedroom but guests can be accommodated on the loft and there will be a sofa bed both in the living room and home office.


